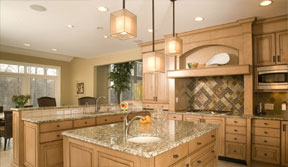I would like to have an island in my kitchen. What are the guidelines?
One of the most common questions I receive from my clients is “Will an island fit into my existing space?” An island can be both a functional element in the kitchen as well as designed to be a kitchen “centerpiece.” This is achieved by making it look like a piece of furniture.

Hall Design Guidelines
I like to have a minimum of 36” and a maximum of 48” of aisle clearance on all 4 sides of the island, especially if seating is being added to the space. If you end up with less than 36” of space, there can be a potential problem with the door swing of the refrigerator which hinders it from opening all of the way. Also, if you have a sink on the perimeter and a cooktop on the island in the same area, two people would not be able to work at the same time. On the other hand, if one happens to have more than 48” of space, then the distance becomes too great between the different work zones in the kitchen.
One other thing to consider when you begin to plan your island design is to select your countertop first. This will ensure that the slab of material works with the size of the island to avoid seams with the counter material.
Make sure to check out our <a href="http://www .thehalldesigngroup.com/services/kitchens/”>Kitchen Design Gallery for more inspiration!





