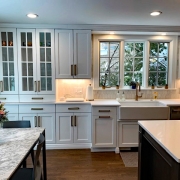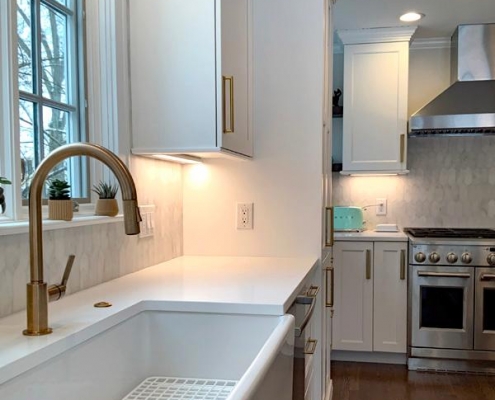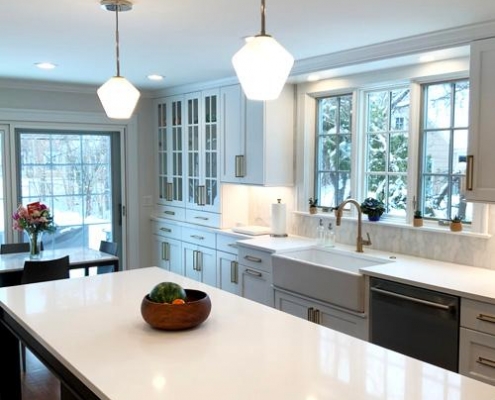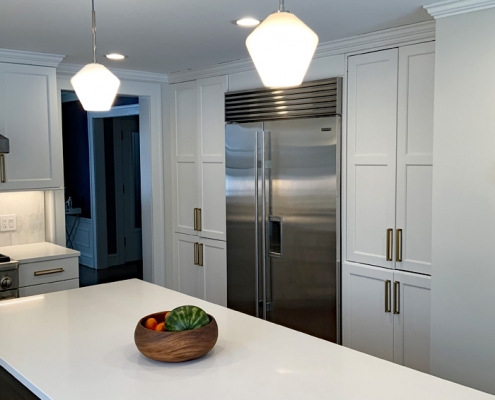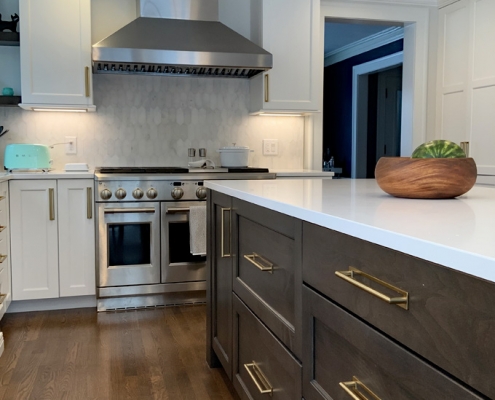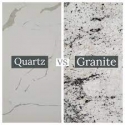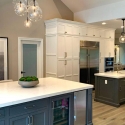Shaker Heights Kitchen Redesign
Kitchen Redesign Project in Shaker Heights, Ohio
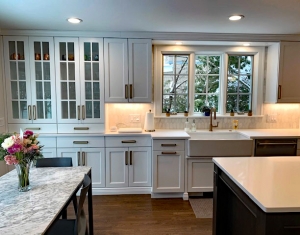 I am excited to share with you a kitchen that The Hall Design Group has recently completed, located in Shaker Heights, Ohio. The home has a rich history and character to it, and I had the opportunity to carry the character of the home into this space all the while adding the clients personal touch and a hint of modernism. As with most Shaker homes, the space we were working with contained many small areas and a staircase to a separate living quarters. The new design removed walls and eliminated the stairs to effectively open the space. The existing space also lacked natural light. This issue was solved by enlarging the door to the back yard and enlarging the window over the sink area. We used a Shaker style door in a frameless constructed cabinet. This creates a transitional feel all the while keeping in character with the details of the home. The white cabinetry is accented with a wood island that grows organically up from the matching wood floor. Some of the interesting details of the design are the gold accents in the hardware, the retractable doors on the tall unit that create a breakfast center, the apron front sink which is bumped out to create a pleasant architectural detail and also the glass counter wall units which display the clients collections.
I am excited to share with you a kitchen that The Hall Design Group has recently completed, located in Shaker Heights, Ohio. The home has a rich history and character to it, and I had the opportunity to carry the character of the home into this space all the while adding the clients personal touch and a hint of modernism. As with most Shaker homes, the space we were working with contained many small areas and a staircase to a separate living quarters. The new design removed walls and eliminated the stairs to effectively open the space. The existing space also lacked natural light. This issue was solved by enlarging the door to the back yard and enlarging the window over the sink area. We used a Shaker style door in a frameless constructed cabinet. This creates a transitional feel all the while keeping in character with the details of the home. The white cabinetry is accented with a wood island that grows organically up from the matching wood floor. Some of the interesting details of the design are the gold accents in the hardware, the retractable doors on the tall unit that create a breakfast center, the apron front sink which is bumped out to create a pleasant architectural detail and also the glass counter wall units which display the clients collections.
In the short time this kitchen has been posted on both Houzz and my website it has become a “fan favorite” and one that I am honored to have been a part of.

