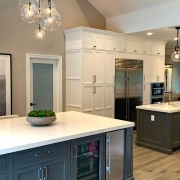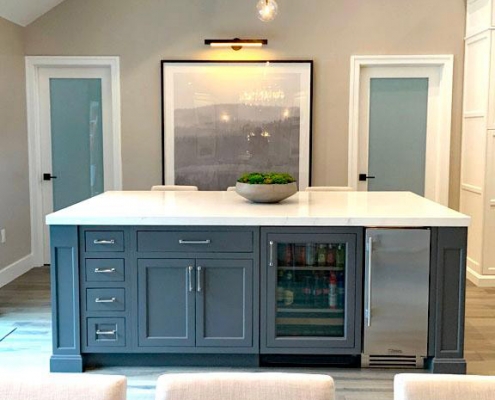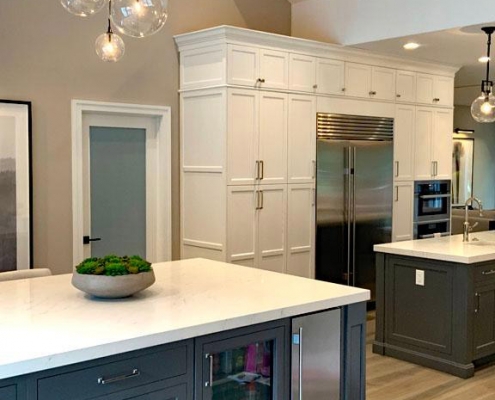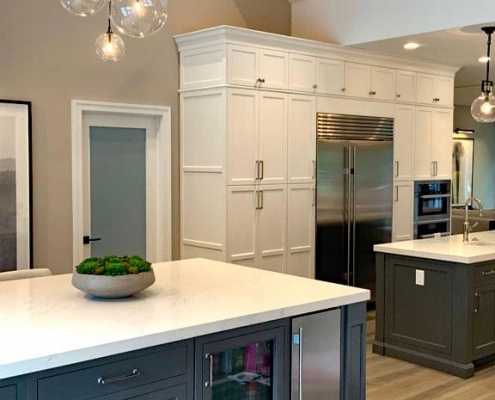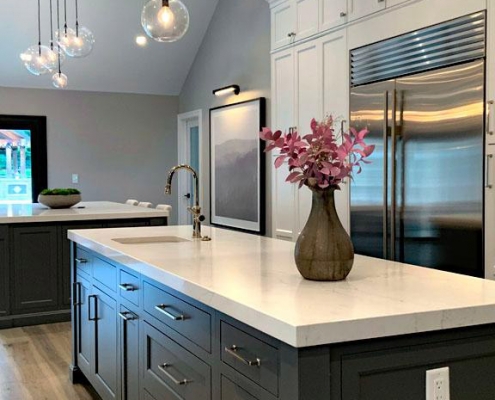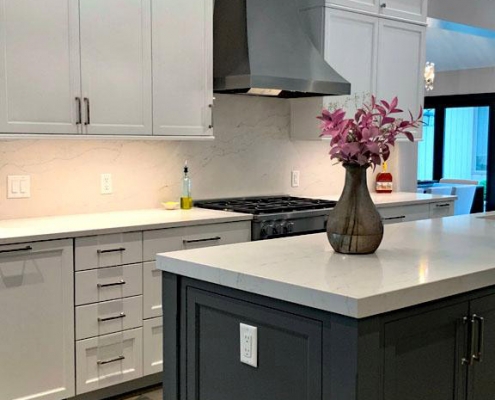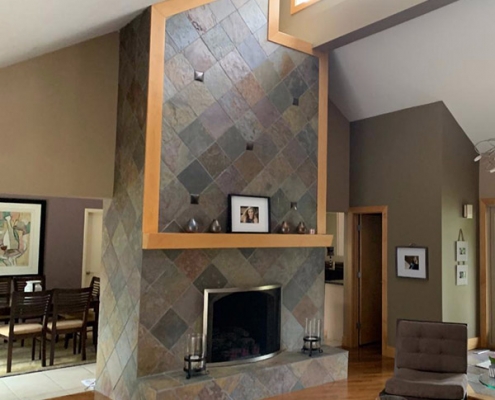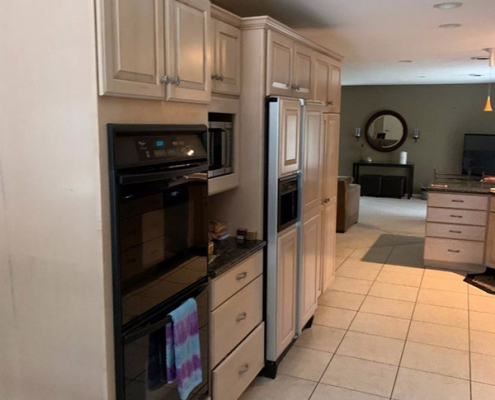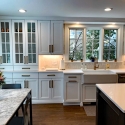Kitchen in Modern Solon, OH Home Gets a Much Needed Remodel
Featured Project of The Month: Solon Kitchen Remodel
In case you’re wondering how I spent most of the Covid shutdown, it was orchestrating this exciting and fulfilling project. Located in Solon, Ohio, is a modern home that was in need of a remodel. The clients had a vision and were terrific in communicating their likes and dislikes about the current floorplan. The minute I walked into the space I saw tremendous potential. The current plan was extremely chopped up and the kitchen was long and narrow. The clients allowed the process to materialize and realized the potential early on. Some of the many structural items that were implemented to create the open floorplan included removing the dividing fireplace, moving the basement stairs to widen the kitchen, raising the ceiling, installing a 23’ sliding Pella door that leads out to the pool. The transitional styling was used to perfectly compliment the modern lines of the home. A splash of traditionalism was used here and there such as using inset cabinetry in the island. Covid has presented many low points for us over the past several months but this project allowed rays of sunshine and hope for me. I am forever grateful to have had this project during this challenging time.

