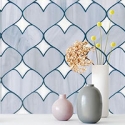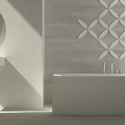A Room With a View
Recently had the opportunity to remodel a kitchen in a century home in Hudson, Ohio. The client’s one request of many was to have a butler’s pantry incorporated into the new design. The only place for this area was to be between the family room and the formal dining area (with a hallway sandwiched in between). The client was concerned the proposed location for the Butlers pantry would close off the view to the family room and enchanting back yard. The way The Hall Design Group solved this issue was to open the walls visually with leaded glass panels. Not only did this solve the issue but the end result tied in beautifully with the original architecture of the home. This project also gave me the opportunity to meet and work with Pete down at Whitney Stained Glass. True gentleman and terrific company.








