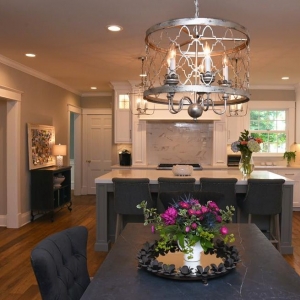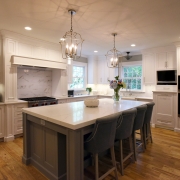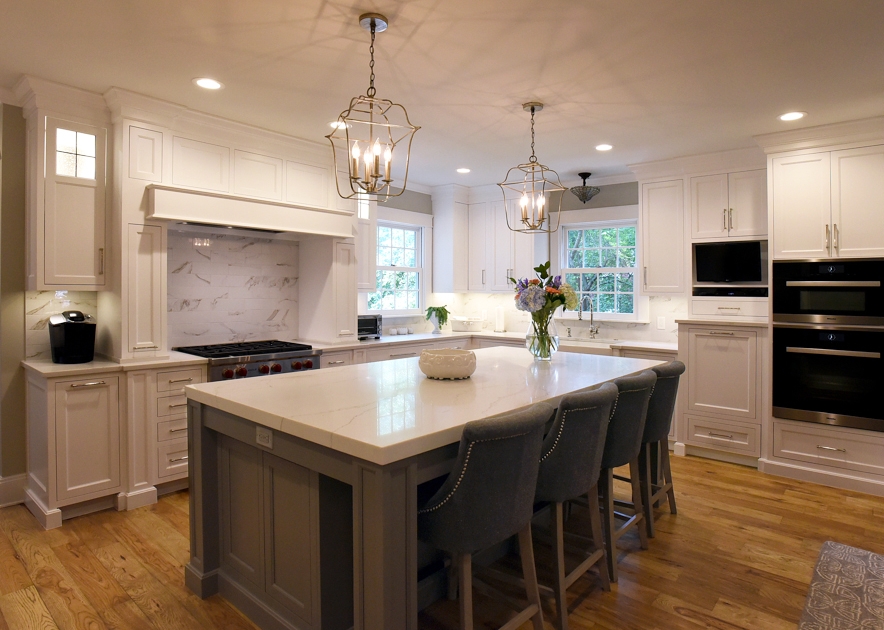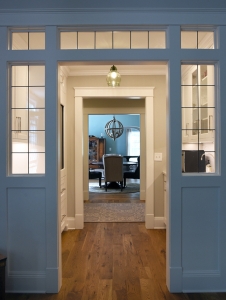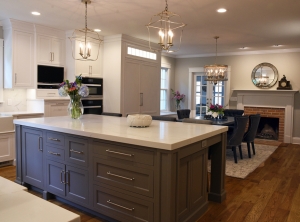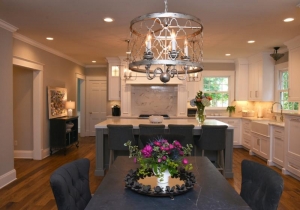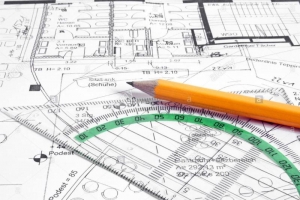Creating A Coordinated Kitchen
When it comes time to begin planning a Kitchen Remodel, you must first decide what style works best for your taste and desired look. Perhaps you are looking for a sleek contemporary kitchen, or more a traditional style. Or, perhaps you are looking for a blend of both, in which case a transitional kitchen may be for you.
Traditional Kitchens
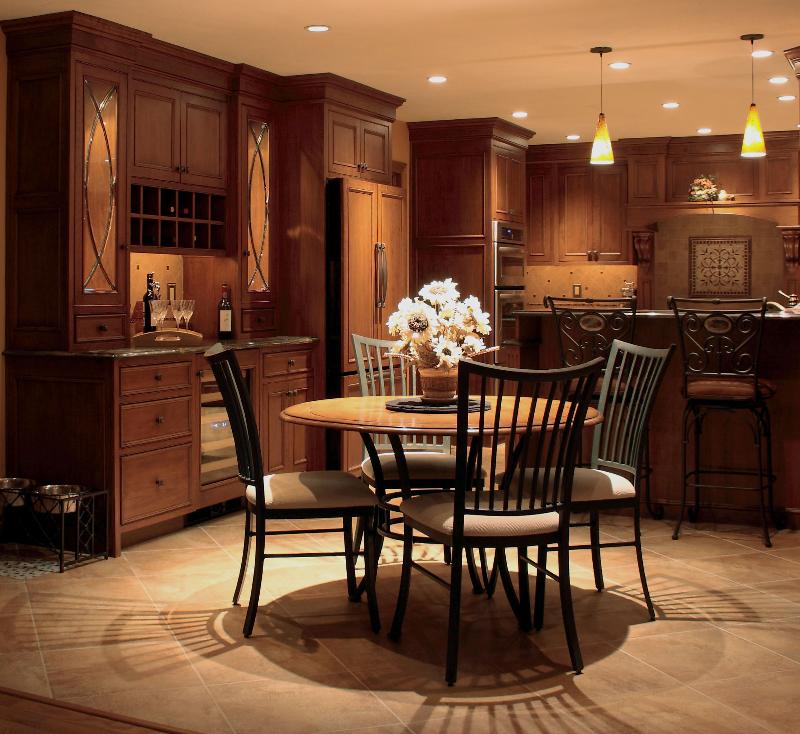
A Traditional Style Kitchen is best described as being classic, or timeless. The space is warm and inviting, and can bring in elements that are reminiscent of 19th and 20th century architecture, for example, with ceiling beams or doorway arches. Wooden, and sometimes painted cabinets are prominent in this style of kitchen. The cabinets may have frames, or even glass panels. Cabinetry may also be used to integrate appliances seamlessly into the kitchen. Traditional can also have a farmhouse vibe, through the use of farmhouse sinks, and fixtures. A traditional style kitchen may also use molding as a form of elegance, which can also become a focal point in the kitchen. In a traditional kitchen you would most likely see stone countertops, made of natural materials such as granite, quartz, or marble. The color palate of the countertops, and a traditional kitchen in general, is very muted. It incorporates soft neutral colors, such as grays & creams, but can also incorporate splashes of color elsewhere in the space.
Contemporary Kitchens
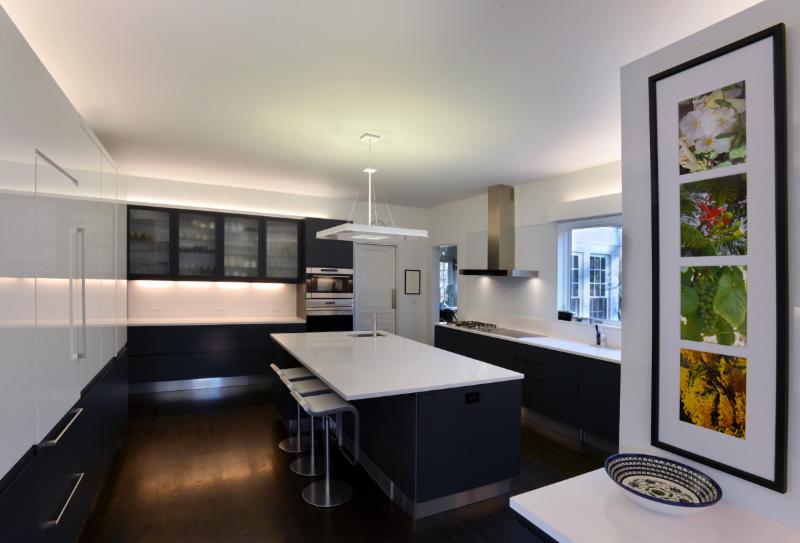
Next comes the Contemporary Kitchen. A Contemporary Kitchen is sleek, modern, and has a clean style. Think lots of clean lines, minimalism, and lots of integration throughout. Contemporary style incorporates the use of lines, as well as lighting, which can both help a space appear larger than it actually is. The cabinets are flat paneled, creating a clean, no fuss look, and are often frameless. Contemporary Kitchens are innovative, and unlike a traditional kitchen, incorporate man made materials such as glass, steel, chrome, or concrete. Metal components are often seen throughout, in the lighting or on hardware. A Contemporary Kitchen can mean many things, and you will certainly be able to add your own personal flair to it.
Transitional Kitchens
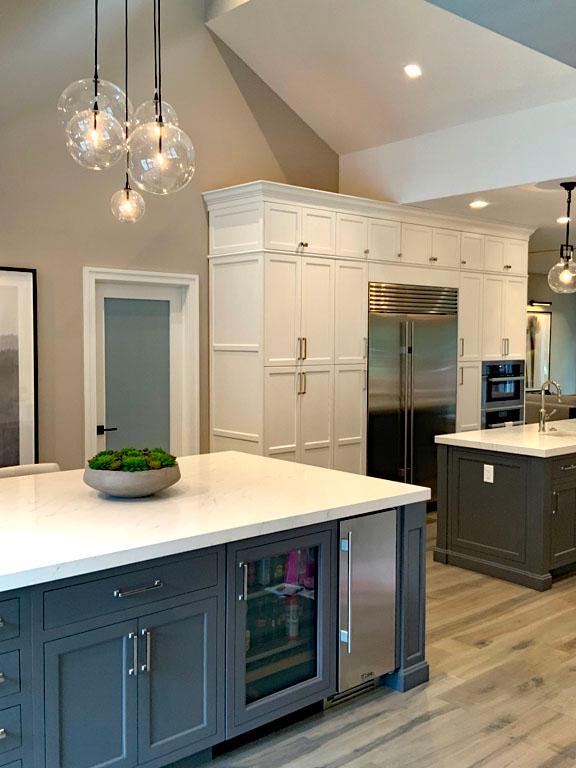
A Transitional Kitchen is a blend of the Traditional & Contemporary Styles. It creates a warm & welcoming environment while incorporating components from other styles. The transitional style welcomes both manufactured as well as natural materials. By mixing these materials, it creates a harmonious look, and also uses lots of textures. This style is notably brighter than the other two, and often incorporates a large amount of storage. Kitchen Islands are popular in a transitional kitchen, as it allows for flow in the kitchen. The beauty of this style, that makes it so popular in remodels, is flexibility. There is no right or wrong way to design a transitional kitchen, and you have the freedom to draw inspiration from several styles while designing something that feels right for your style.

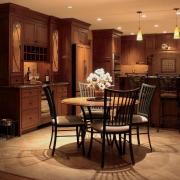

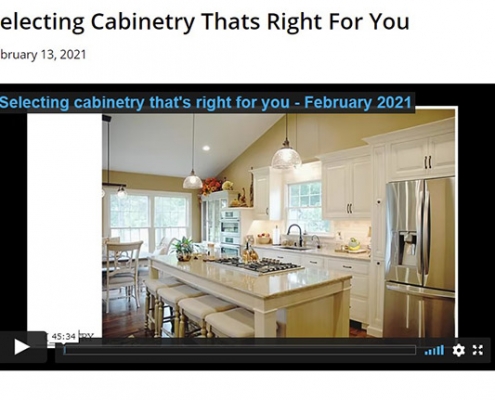
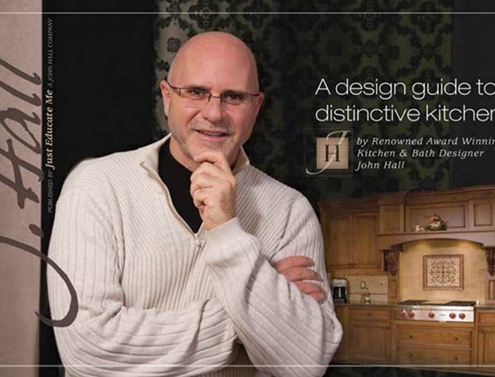

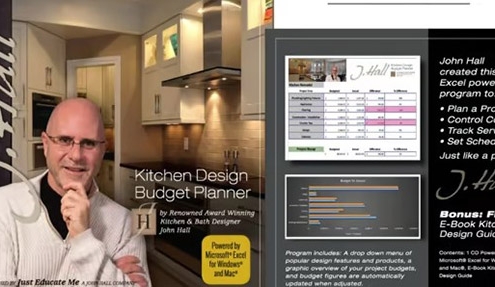

 JH Design International was honored to be a sponsor for a great cause! On August 21 we participated in Run For Rainbow, a 5k run/ 1 mile walk at the Cleveland Metroparks Zoo. The proceeds went to Rainbow’s Baby & Children’s Hospital, a local leader in research, programming, and support of mothers and babies. My daughter Kyra is on the Rainbow & Babies Children’s Associate Board and was instrumental in the planning the event, which was able to host a successful event that will help so many families. It was a wonderful time with my family while raising money for a wonderful cause.
JH Design International was honored to be a sponsor for a great cause! On August 21 we participated in Run For Rainbow, a 5k run/ 1 mile walk at the Cleveland Metroparks Zoo. The proceeds went to Rainbow’s Baby & Children’s Hospital, a local leader in research, programming, and support of mothers and babies. My daughter Kyra is on the Rainbow & Babies Children’s Associate Board and was instrumental in the planning the event, which was able to host a successful event that will help so many families. It was a wonderful time with my family while raising money for a wonderful cause.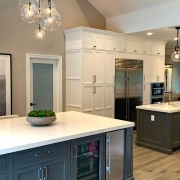
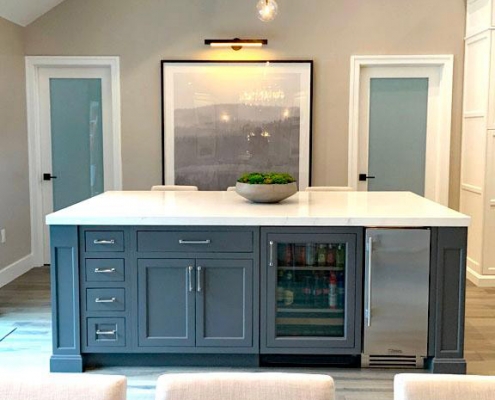
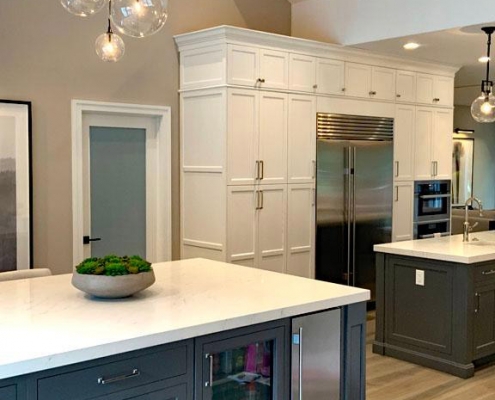
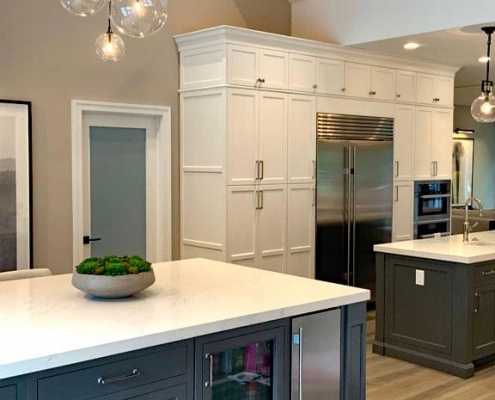
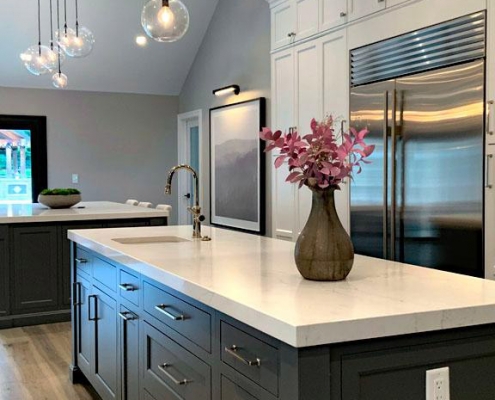
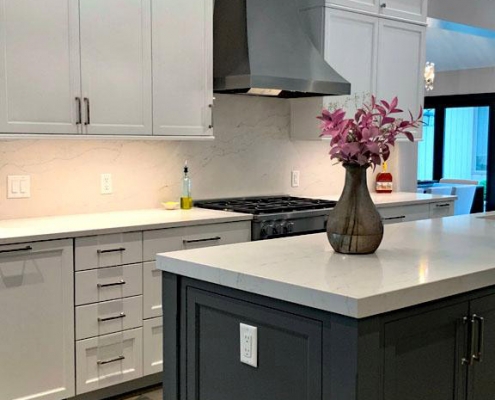
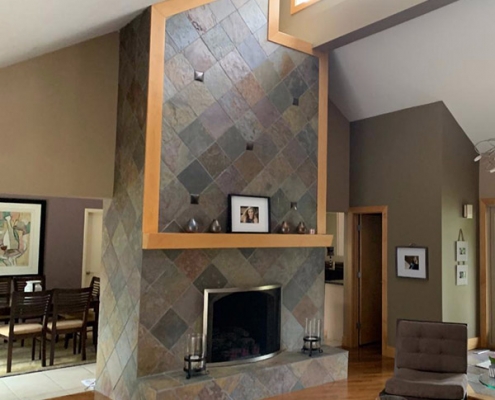
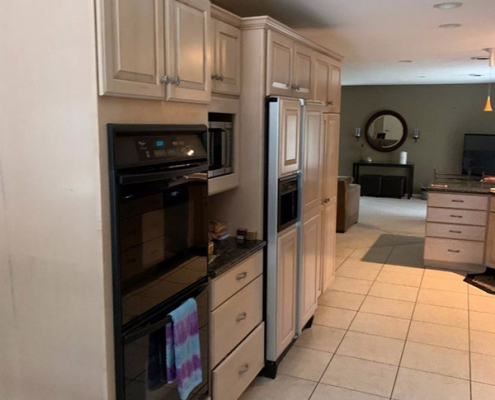
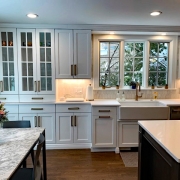
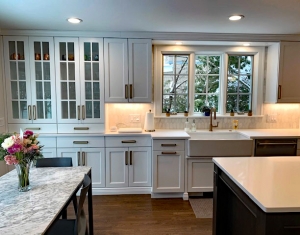 I am excited to share with you a kitchen that The Hall Design Group has recently completed, located in Shaker Heights, Ohio. The home has a rich history and character to it, and I had the opportunity to carry the character of the home into this space all the while adding the clients personal touch and a hint of modernism. As with most Shaker homes, the space we were working with contained many small areas and a staircase to a separate living quarters. The new design removed walls and eliminated the stairs to effectively open the space. The existing space also lacked natural light. This issue was solved by enlarging the door to the back yard and enlarging the window over the sink area. We used a Shaker style door in a frameless constructed cabinet. This creates a transitional feel all the while keeping in character with the details of the home. The white cabinetry is accented with a wood island that grows organically up from the matching wood floor. Some of the interesting details of the design are the gold accents in the hardware, the retractable doors on the tall unit that create a breakfast center, the apron front sink which is bumped out to create a pleasant architectural detail and also the glass counter wall units which display the clients collections.
I am excited to share with you a kitchen that The Hall Design Group has recently completed, located in Shaker Heights, Ohio. The home has a rich history and character to it, and I had the opportunity to carry the character of the home into this space all the while adding the clients personal touch and a hint of modernism. As with most Shaker homes, the space we were working with contained many small areas and a staircase to a separate living quarters. The new design removed walls and eliminated the stairs to effectively open the space. The existing space also lacked natural light. This issue was solved by enlarging the door to the back yard and enlarging the window over the sink area. We used a Shaker style door in a frameless constructed cabinet. This creates a transitional feel all the while keeping in character with the details of the home. The white cabinetry is accented with a wood island that grows organically up from the matching wood floor. Some of the interesting details of the design are the gold accents in the hardware, the retractable doors on the tall unit that create a breakfast center, the apron front sink which is bumped out to create a pleasant architectural detail and also the glass counter wall units which display the clients collections.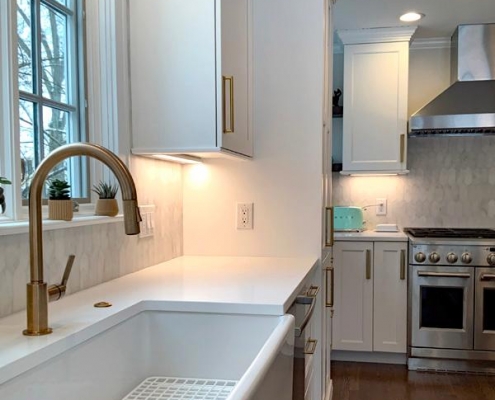
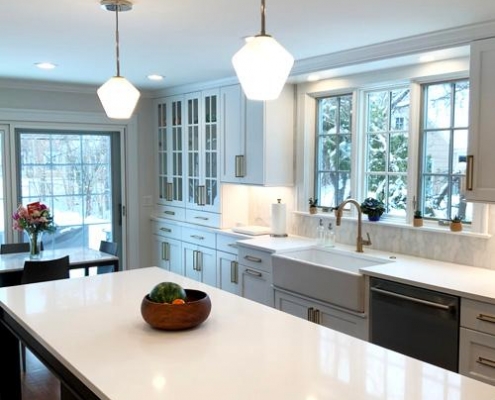
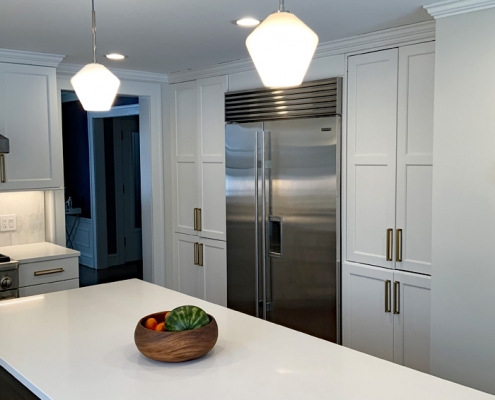
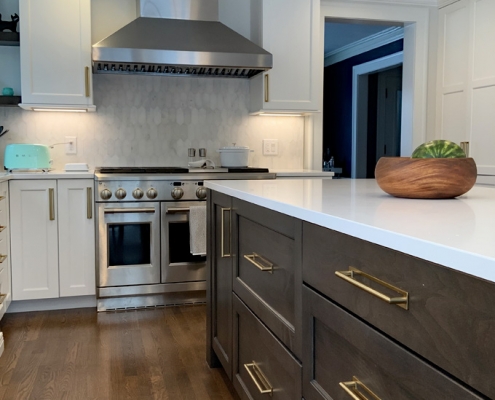
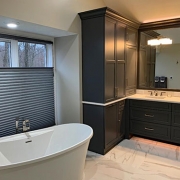
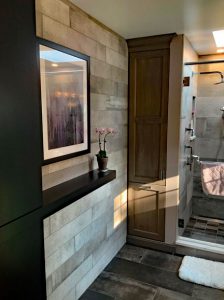
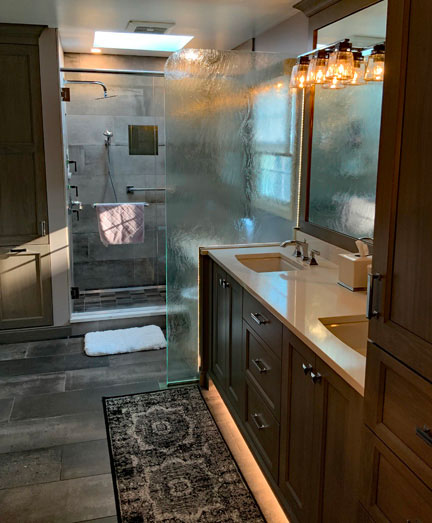
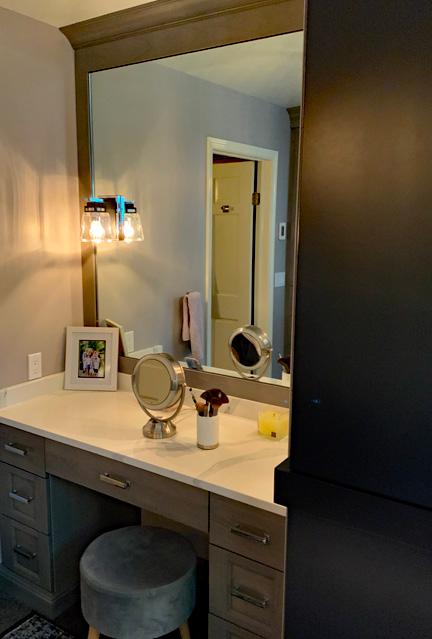
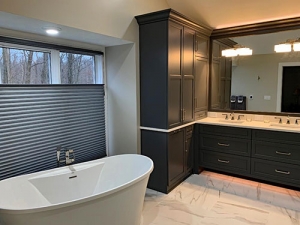
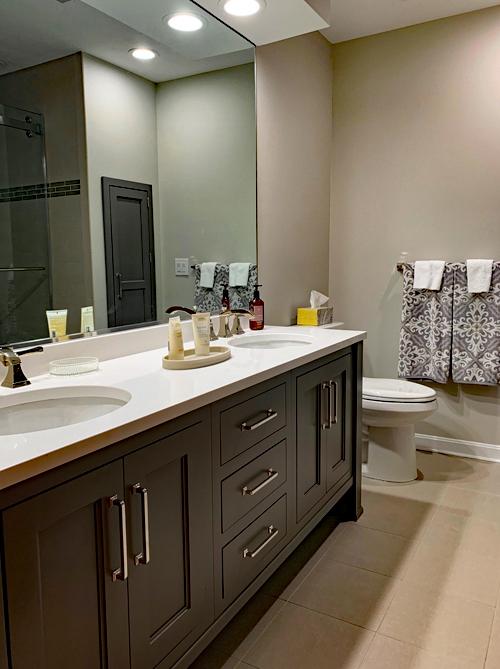
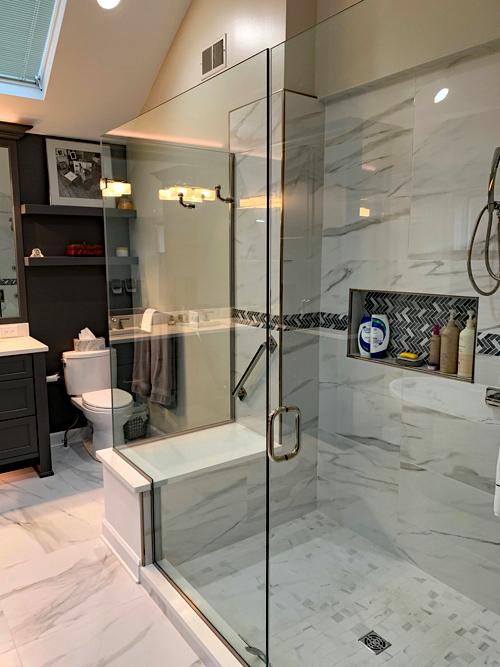
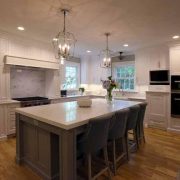
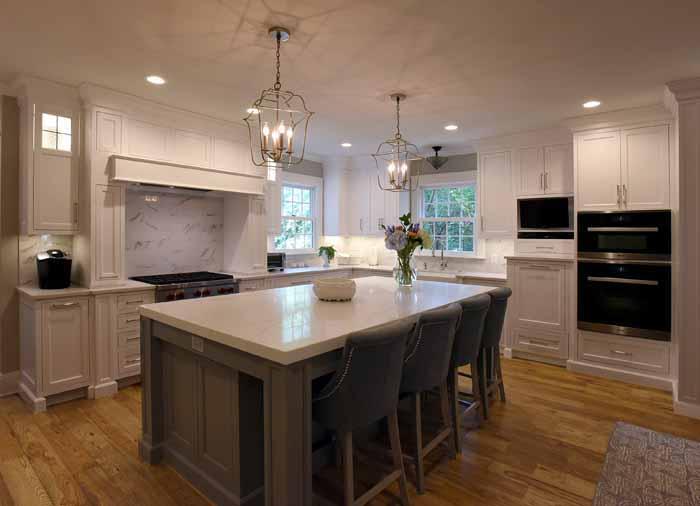
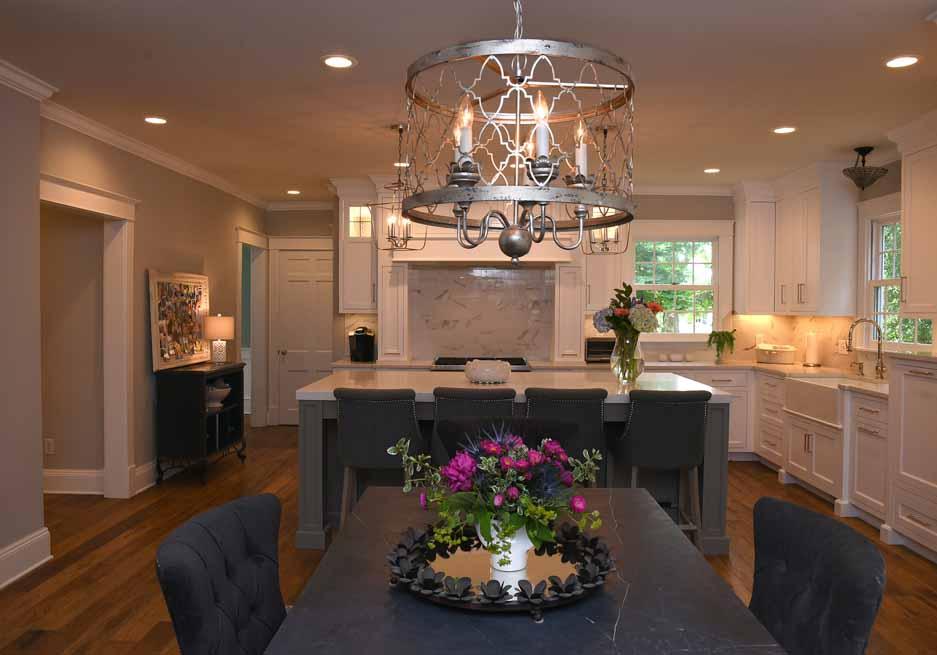
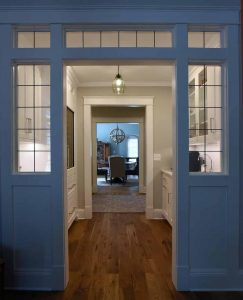 open, airy flow without compromising any of the homes historic charm. The project included a kitchen, mudroom, family room and bar. We used inset cabinetry along with leaded glass to enhance the existing architecture. One of my favorite parts to the design was creating a Glass paneled wall. When you are standing in the dining room looking towards the back yard, the visual site line is not interrupted due to the placement of the bar.
open, airy flow without compromising any of the homes historic charm. The project included a kitchen, mudroom, family room and bar. We used inset cabinetry along with leaded glass to enhance the existing architecture. One of my favorite parts to the design was creating a Glass paneled wall. When you are standing in the dining room looking towards the back yard, the visual site line is not interrupted due to the placement of the bar.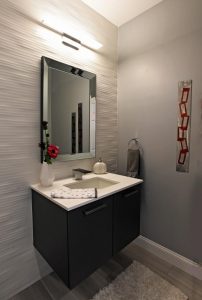
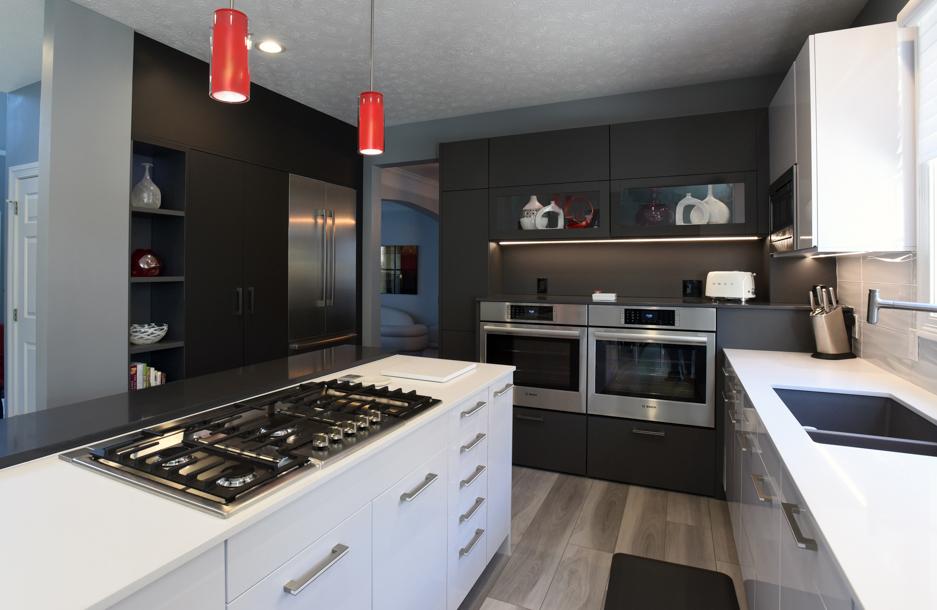
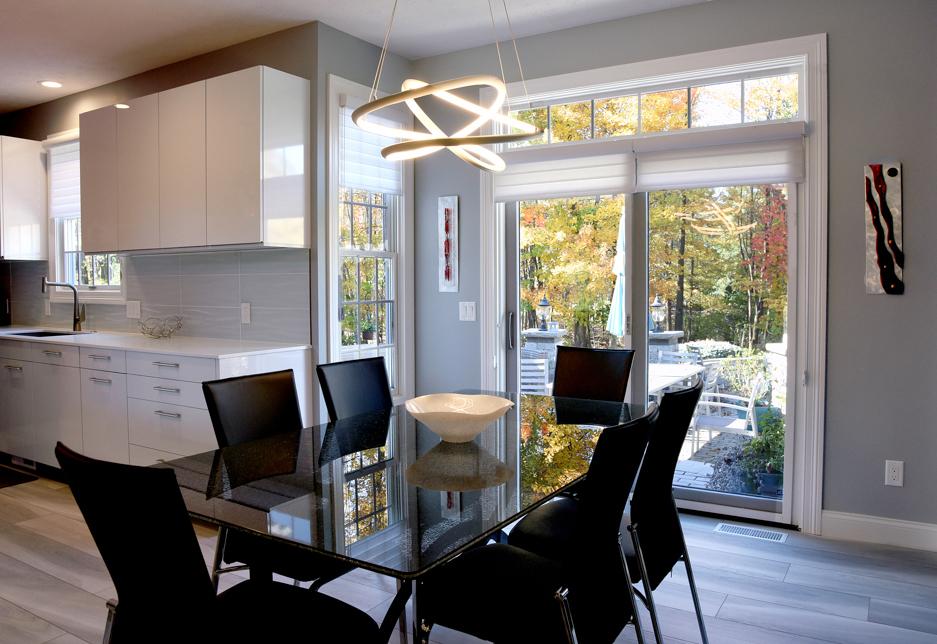
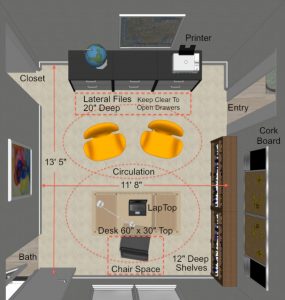
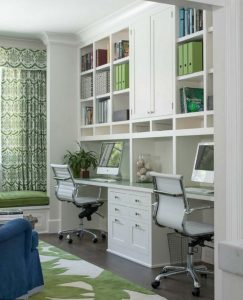
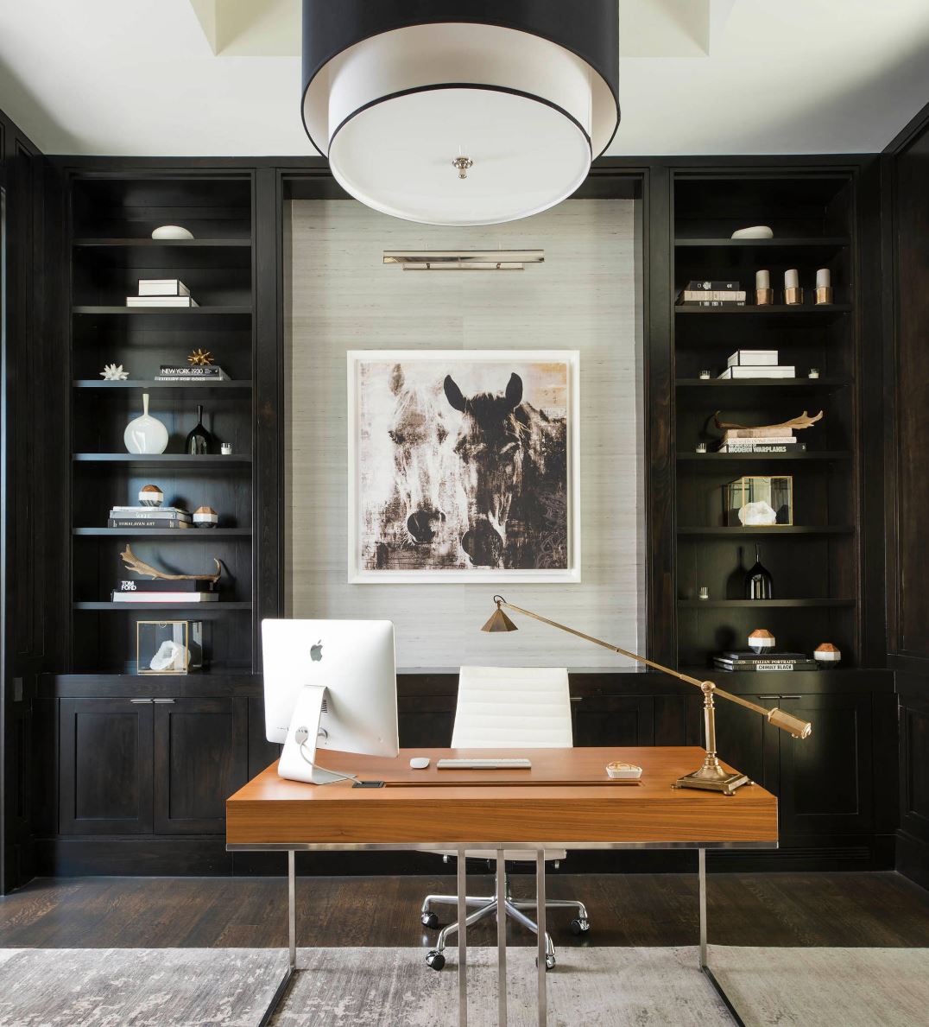
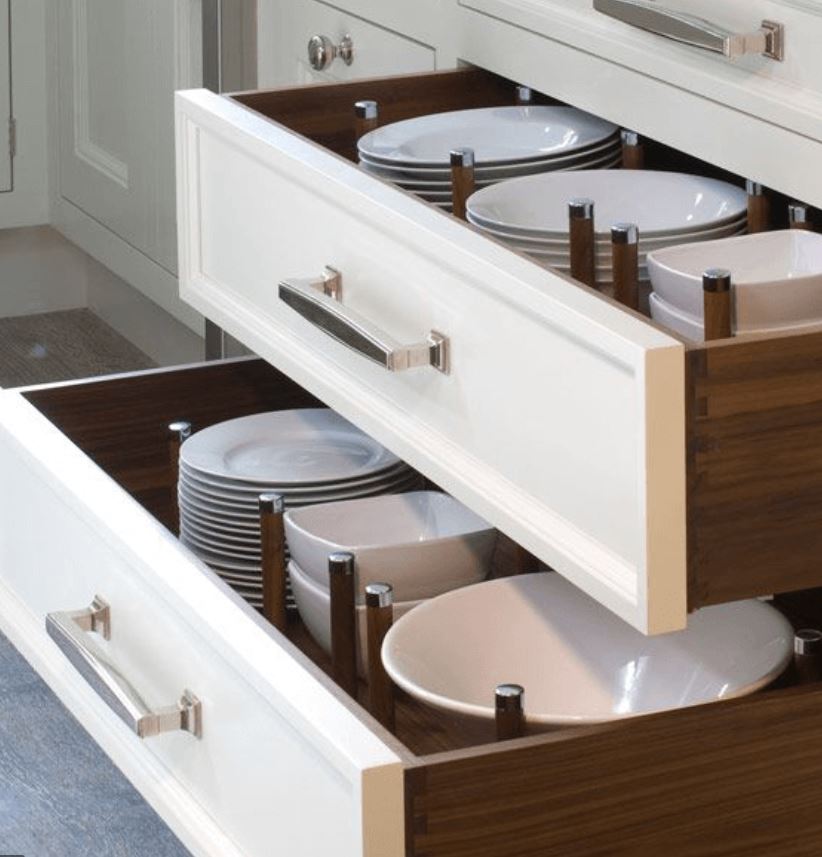
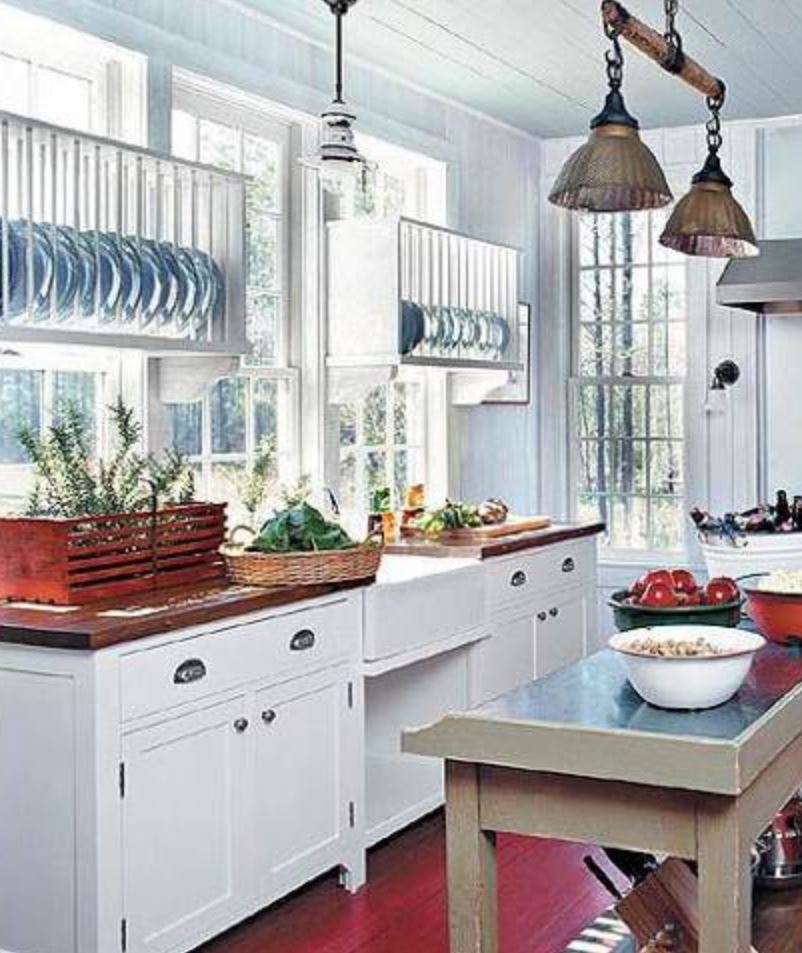
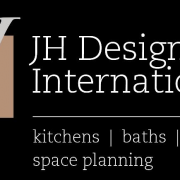

 With great pride I would like to introduce you to a new venture that I have put together over the last year. JH Design International is a branch of the Hall Design Group that specializes in design only and consulting services. JH Design International has been doing business successfully over the last 9 months. Talking with people throughout the years I have discovered a real need for design only services among the public. With my new company you can now obtain a professional design without having any type of commitment to do the construction or purchasing of materials. JH Design International also offers E-Design service where I work with clients all over the world. My company is set up to handle all design work virtually. Talk about being ahead of the curve! Please feel free to visit my website that is almost complete. Should you not find the answers you are looking for please feel free to call or email me to discuss your individual needs. JH Design International is not replacing The Hall Design Group but rather adding a valuable resource to the public complimenting the Hall Design Group. I encourage you to visit my websites to learn a little more about both companies and which may serve your needs best.
With great pride I would like to introduce you to a new venture that I have put together over the last year. JH Design International is a branch of the Hall Design Group that specializes in design only and consulting services. JH Design International has been doing business successfully over the last 9 months. Talking with people throughout the years I have discovered a real need for design only services among the public. With my new company you can now obtain a professional design without having any type of commitment to do the construction or purchasing of materials. JH Design International also offers E-Design service where I work with clients all over the world. My company is set up to handle all design work virtually. Talk about being ahead of the curve! Please feel free to visit my website that is almost complete. Should you not find the answers you are looking for please feel free to call or email me to discuss your individual needs. JH Design International is not replacing The Hall Design Group but rather adding a valuable resource to the public complimenting the Hall Design Group. I encourage you to visit my websites to learn a little more about both companies and which may serve your needs best.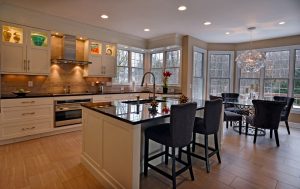
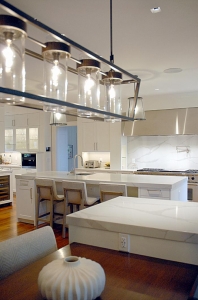 JH Design International is an award winning Design Firm and offers a much desired service to the remodeling and building industry. At times, remodeling and construction projects can be very intimidating. JH Design International can guide you through the process with ease. You may have your own resources and builder/contractor, but lack the confidence and knowledge to make all of the right decisions in a timely manner to keep the project running smoothly and efficiently. With over 35 years of experience, John Hall can guide you as your project moves along. Some of the many areas of John’s expertise include kitchen, bath, closets, lighting, electrical and general construction. John holds a degree in Interior Design and continues to travel the world staying current and ahead with trends and design. He is the leading design expert in Northern Ohio and will look forward to guiding you with all of your Interior Design needs.
JH Design International is an award winning Design Firm and offers a much desired service to the remodeling and building industry. At times, remodeling and construction projects can be very intimidating. JH Design International can guide you through the process with ease. You may have your own resources and builder/contractor, but lack the confidence and knowledge to make all of the right decisions in a timely manner to keep the project running smoothly and efficiently. With over 35 years of experience, John Hall can guide you as your project moves along. Some of the many areas of John’s expertise include kitchen, bath, closets, lighting, electrical and general construction. John holds a degree in Interior Design and continues to travel the world staying current and ahead with trends and design. He is the leading design expert in Northern Ohio and will look forward to guiding you with all of your Interior Design needs.