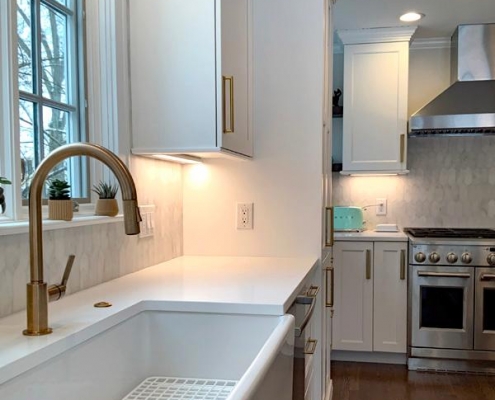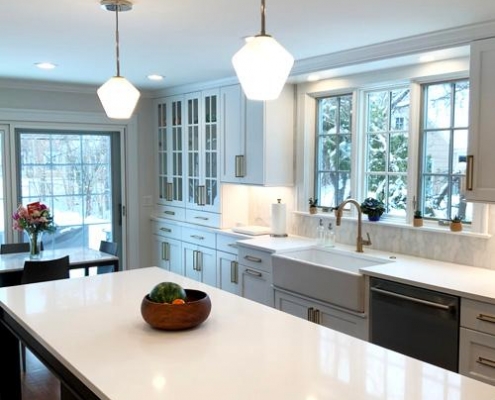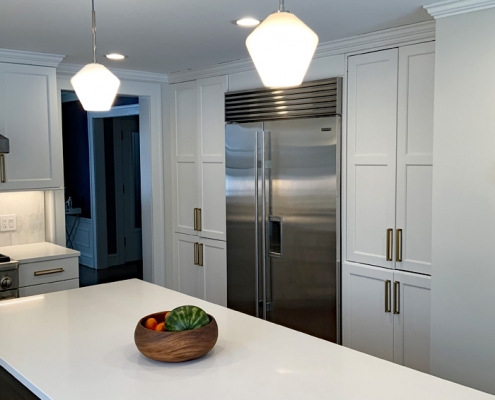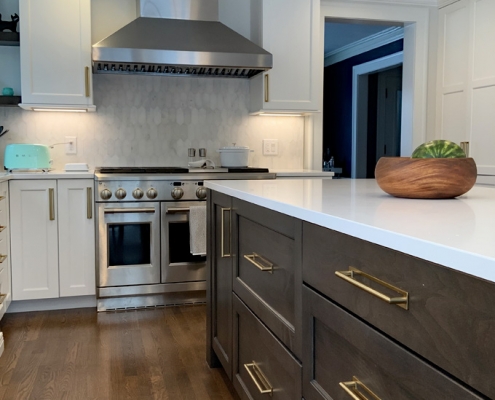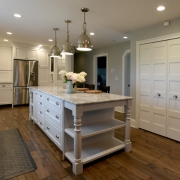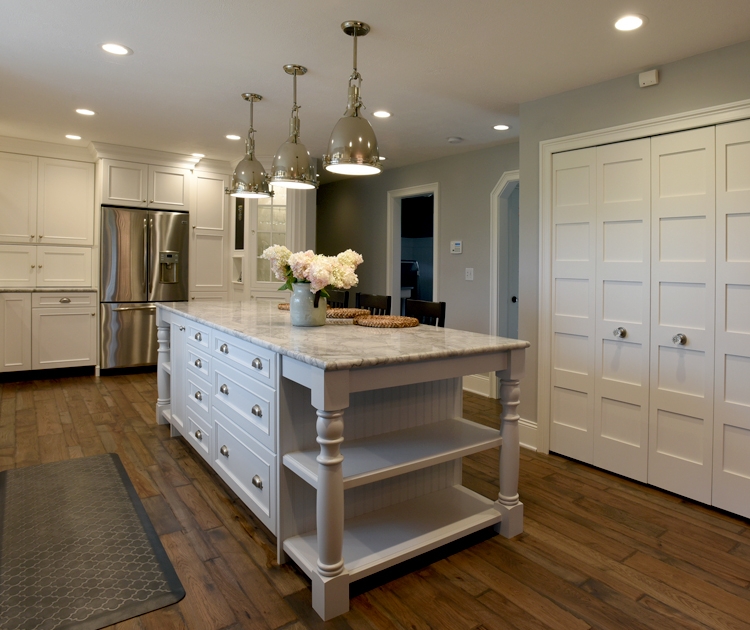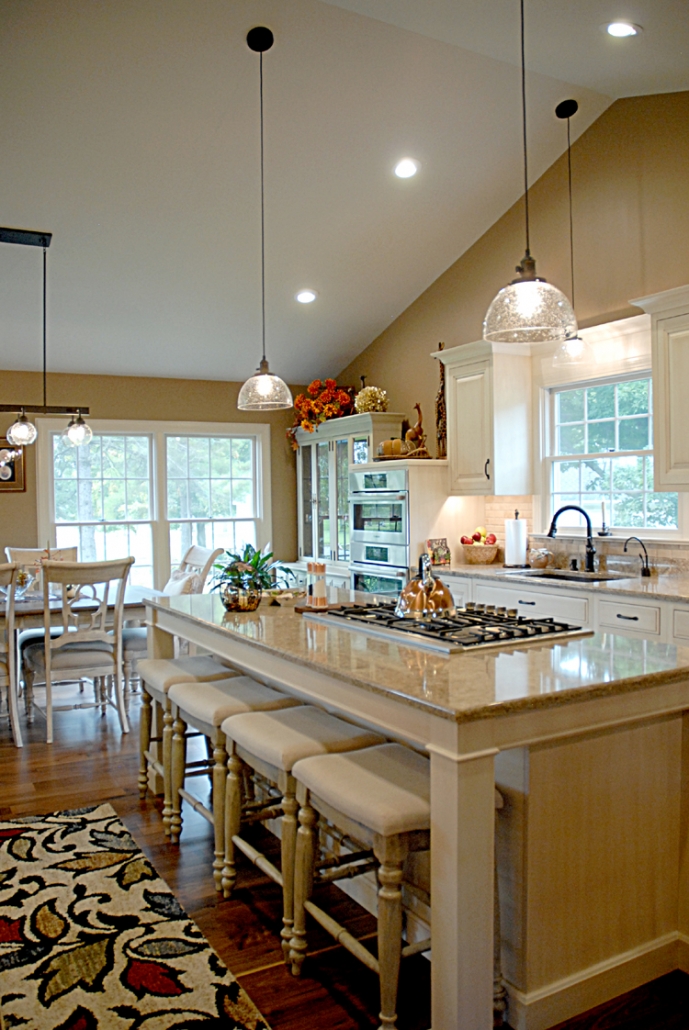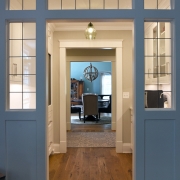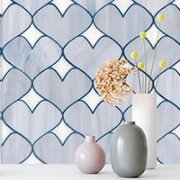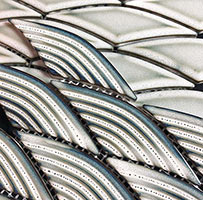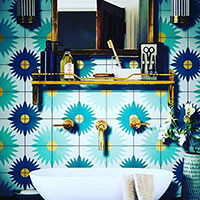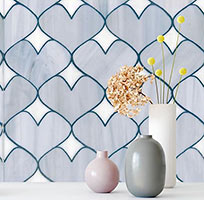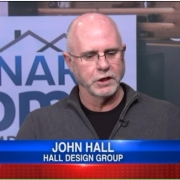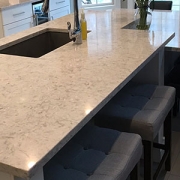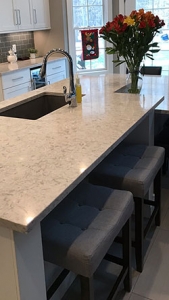Creating A Coordinated Kitchen
When it comes time to begin planning a Kitchen Remodel, you must first decide what style works best for your taste and desired look. Perhaps you are looking for a sleek contemporary kitchen, or more a traditional style. Or, perhaps you are looking for a blend of both, in which case a transitional kitchen may be for you.
Traditional Kitchens
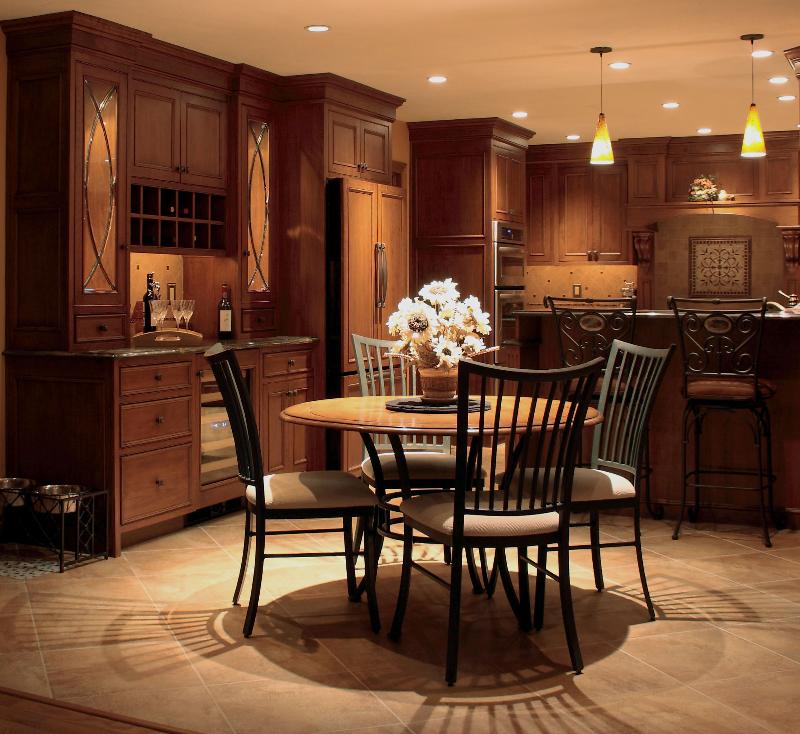
A Traditional Style Kitchen is best described as being classic, or timeless. The space is warm and inviting, and can bring in elements that are reminiscent of 19th and 20th century architecture, for example, with ceiling beams or doorway arches. Wooden, and sometimes painted cabinets are prominent in this style of kitchen. The cabinets may have frames, or even glass panels. Cabinetry may also be used to integrate appliances seamlessly into the kitchen. Traditional can also have a farmhouse vibe, through the use of farmhouse sinks, and fixtures. A traditional style kitchen may also use molding as a form of elegance, which can also become a focal point in the kitchen. In a traditional kitchen you would most likely see stone countertops, made of natural materials such as granite, quartz, or marble. The color palate of the countertops, and a traditional kitchen in general, is very muted. It incorporates soft neutral colors, such as grays & creams, but can also incorporate splashes of color elsewhere in the space.
Contemporary Kitchens
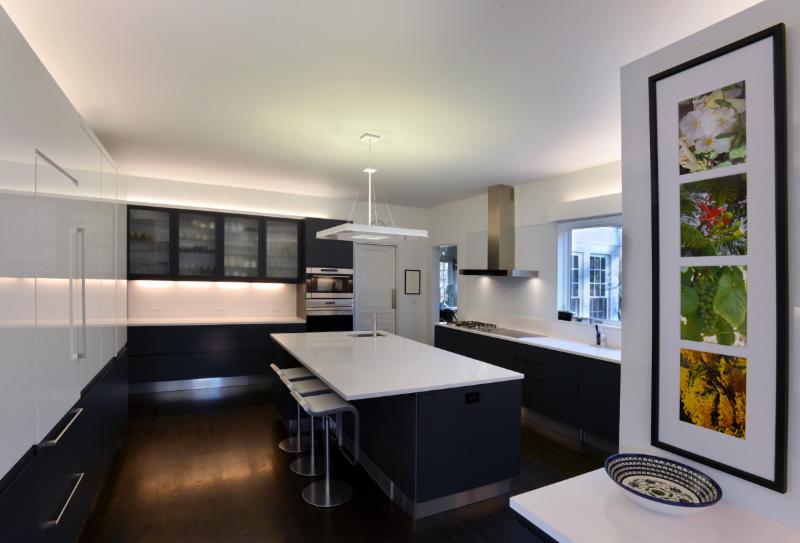
Next comes the Contemporary Kitchen. A Contemporary Kitchen is sleek, modern, and has a clean style. Think lots of clean lines, minimalism, and lots of integration throughout. Contemporary style incorporates the use of lines, as well as lighting, which can both help a space appear larger than it actually is. The cabinets are flat paneled, creating a clean, no fuss look, and are often frameless. Contemporary Kitchens are innovative, and unlike a traditional kitchen, incorporate man made materials such as glass, steel, chrome, or concrete. Metal components are often seen throughout, in the lighting or on hardware. A Contemporary Kitchen can mean many things, and you will certainly be able to add your own personal flair to it.
Transitional Kitchens
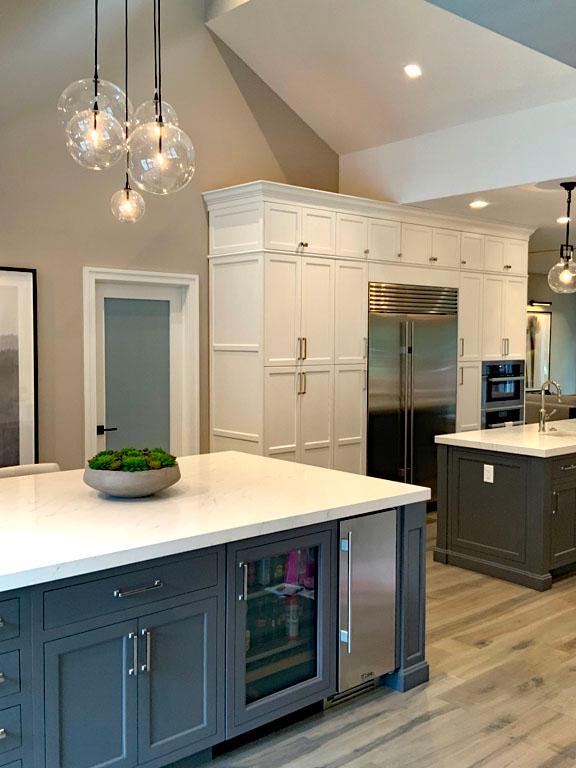
A Transitional Kitchen is a blend of the Traditional & Contemporary Styles. It creates a warm & welcoming environment while incorporating components from other styles. The transitional style welcomes both manufactured as well as natural materials. By mixing these materials, it creates a harmonious look, and also uses lots of textures. This style is notably brighter than the other two, and often incorporates a large amount of storage. Kitchen Islands are popular in a transitional kitchen, as it allows for flow in the kitchen. The beauty of this style, that makes it so popular in remodels, is flexibility. There is no right or wrong way to design a transitional kitchen, and you have the freedom to draw inspiration from several styles while designing something that feels right for your style.

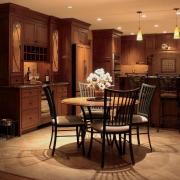
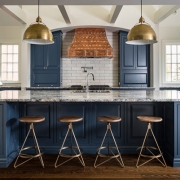



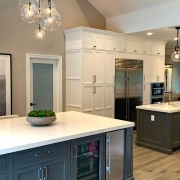
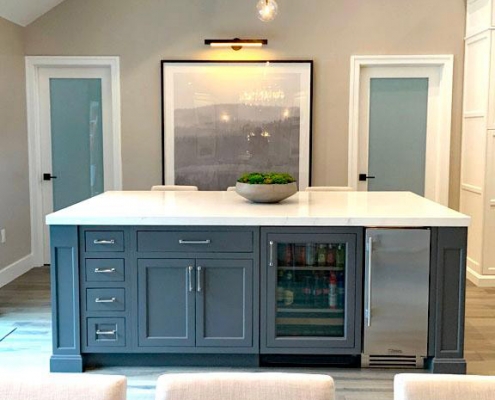
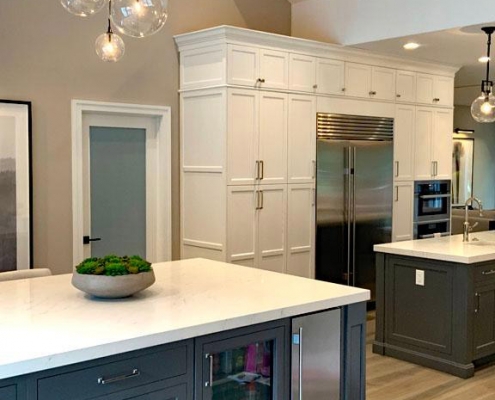
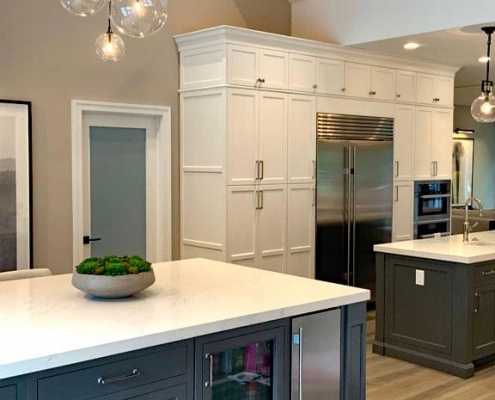
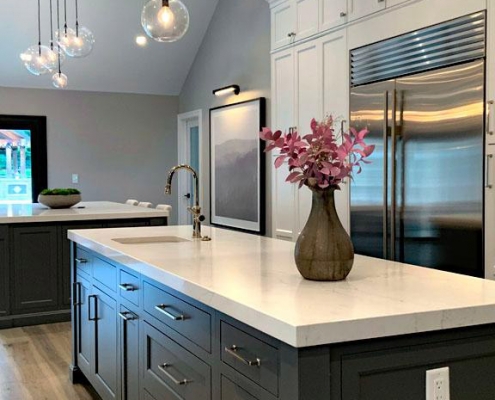
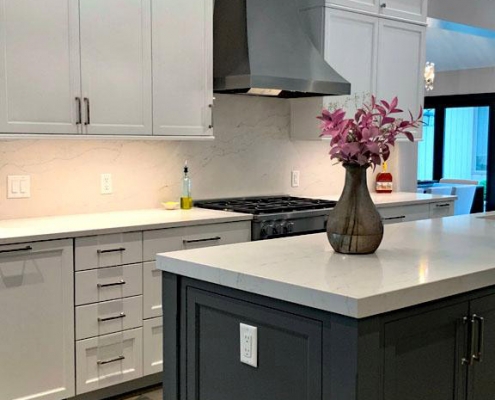
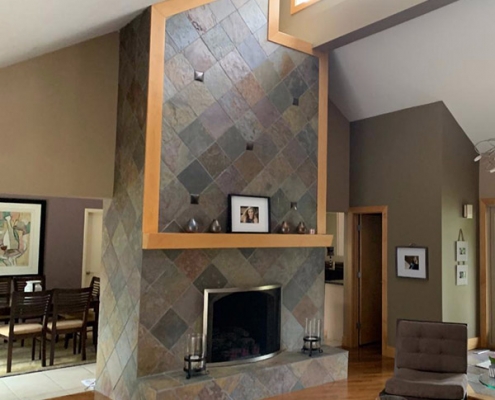
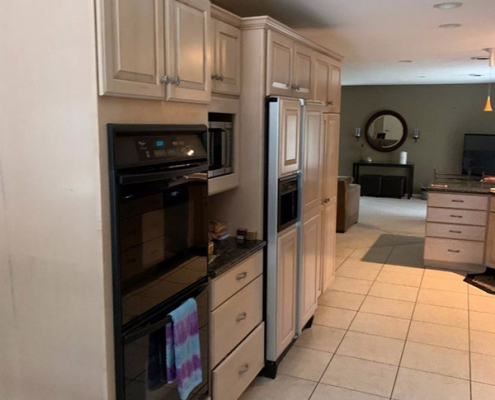
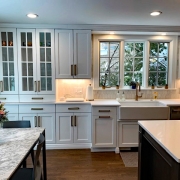
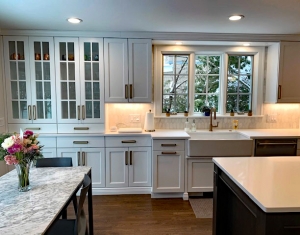 I am excited to share with you a kitchen that The Hall Design Group has recently completed, located in Shaker Heights, Ohio. The home has a rich history and character to it, and I had the opportunity to carry the character of the home into this space all the while adding the clients personal touch and a hint of modernism. As with most Shaker homes, the space we were working with contained many small areas and a staircase to a separate living quarters. The new design removed walls and eliminated the stairs to effectively open the space. The existing space also lacked natural light. This issue was solved by enlarging the door to the back yard and enlarging the window over the sink area. We used a Shaker style door in a frameless constructed cabinet. This creates a transitional feel all the while keeping in character with the details of the home. The white cabinetry is accented with a wood island that grows organically up from the matching wood floor. Some of the interesting details of the design are the gold accents in the hardware, the retractable doors on the tall unit that create a breakfast center, the apron front sink which is bumped out to create a pleasant architectural detail and also the glass counter wall units which display the clients collections.
I am excited to share with you a kitchen that The Hall Design Group has recently completed, located in Shaker Heights, Ohio. The home has a rich history and character to it, and I had the opportunity to carry the character of the home into this space all the while adding the clients personal touch and a hint of modernism. As with most Shaker homes, the space we were working with contained many small areas and a staircase to a separate living quarters. The new design removed walls and eliminated the stairs to effectively open the space. The existing space also lacked natural light. This issue was solved by enlarging the door to the back yard and enlarging the window over the sink area. We used a Shaker style door in a frameless constructed cabinet. This creates a transitional feel all the while keeping in character with the details of the home. The white cabinetry is accented with a wood island that grows organically up from the matching wood floor. Some of the interesting details of the design are the gold accents in the hardware, the retractable doors on the tall unit that create a breakfast center, the apron front sink which is bumped out to create a pleasant architectural detail and also the glass counter wall units which display the clients collections.